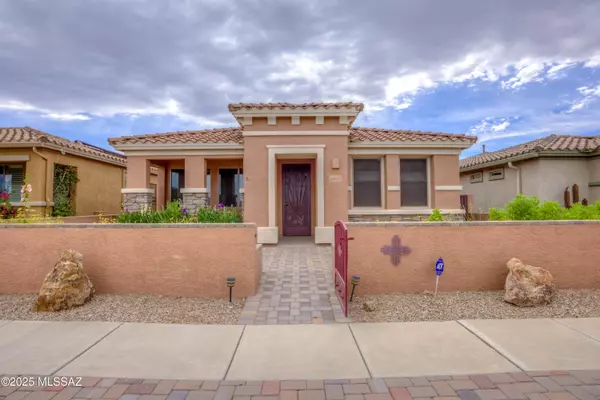$350,000
$350,000
For more information regarding the value of a property, please contact us for a free consultation.
10241 S Wagonette AVE Vail, AZ 85641
2 Beds
2 Baths
1,528 SqFt
Key Details
Sold Price $350,000
Property Type Single Family Home
Sub Type Single Family Residence
Listing Status Sold
Purchase Type For Sale
Square Footage 1,528 sqft
Price per Sqft $229
Subdivision Four Seasons Phase 1
MLS Listing ID 22513648
Sold Date 09/17/25
Style Contemporary
Bedrooms 2
Full Baths 2
HOA Fees $400/mo
HOA Y/N Yes
Year Built 2009
Annual Tax Amount $2,948
Tax Year 2024
Lot Size 3,964 Sqft
Acres 0.09
Lot Dimensions 42'x94'x42'x94'
Property Sub-Type Single Family Residence
Source MLS of Southern Arizona
Property Description
Nestled within the vibrant Del Webb 55+ active retirement community in Vail, this 1,528 sq. ft. fully furnished home offers the perfect blend of comfort and convenience. Designed for a relaxed, low-maintenance lifestyle, this residence features two bedrooms, two bathrooms, and a versatile den/office - ideal for hosting guests or creating a personal workspace. The interior boasts of soaring ceilings, a custom-designed electric fireplace, stylish plank flooring throughout, and a spacious primary suite with a beautifully appointed en-suite bathroom. The open-concept kitchen features granite countertops, large island/breakfast bar, modern stainless steel appliances, and ample cabinet space. Outside, the lovely front courtyard with pavers and covered patio is perfect for enjoying Arizona's iconic sunsets. Just off of the kitchen, you'll find a private side courtyard, ideal for morning coffee or evening relaxation, along flower planters and a convenient dog run for your four-legged friends. This active community offers a resort-style pool and spa, pickleball, tennis, billiards, a fitness center, and a bustling community clubhouse filled with classes, clubs, and social gatherings. With nearby hiking and biking trails, you'll have endless opportunities to stay active and connected. Whether you're seeking a seasonal retreat or a full-time residence, this move-in-ready home is an excellent choice. Don't miss the chance to live your best life in this thriving, welcoming community.
Location
State AZ
County Pima
Community Four Seasons Phase 1
Area Upper Southeast
Zoning Pima County - SP
Direction Camino Loma Alta/Via Rancho Del Lago - West on Via Rancho Del Lago, North on Blendu Way, through gate, West on Polestra St., South on Wagonette Ave. to address.
Rooms
Master Bathroom Double Vanity
Kitchen Dishwasher
Interior
Interior Features Kitchen Island
Heating Forced Air
Cooling Central Air
Flooring Laminate
Fireplaces Number 1
Fireplaces Type Insert
Fireplace Yes
Appliance Disposal, Dishwasher, Electric Range, Gas Hookup Available, Microwave, Refrigerator
Laundry Dryer
Exterior
Exterior Feature Courtyard
Parking Features Electric Door Opener, Attached Garage Cabinets
Garage Spaces 2.0
Garage Description 2.0
Fence Block
Community Features Putting Green, Pickleball, Spa, Pool, Tennis Court(s), Racquetball, Fitness Center, Gated, Sidewalks, Walking Trail
Utilities Available Sewer Connected
Amenities Available Pickleball, Clubhouse, Pool, Spa/Hot Tub, Tennis Court(s)
View Y/N Yes
Water Access Desc Water Company
View Residential
Roof Type Tile
Porch Covered, Patio
Total Parking Spaces 2
Garage Yes
Building
Lot Description East/West Exposure, Decorative Gravel
Architectural Style Contemporary
Schools
Elementary Schools Ocotillo Ridge
Middle Schools Old Vail
High Schools Empire
School District Vail
Others
Tax ID 305-73-0980
Acceptable Financing FHA, VA Loan, Conventional, Cash
Horse Property No
Listing Terms FHA, VA Loan, Conventional, Cash
Special Listing Condition None
Read Less
Want to know what your home might be worth? Contact us for a FREE valuation!

Our team is ready to help you sell your home for the highest possible price ASAP







