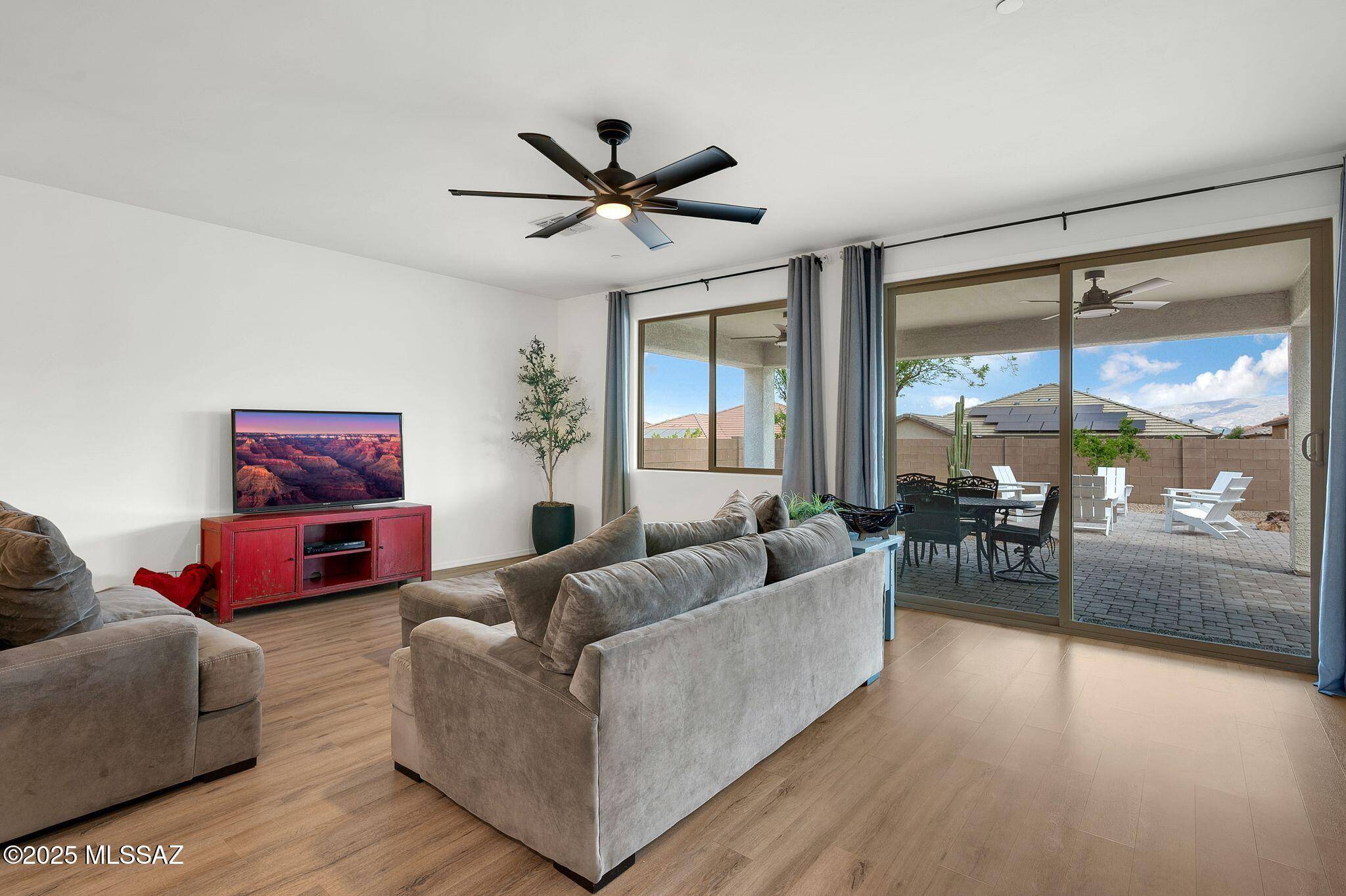14239 E Axle Drive Vail, AZ 85641
4 Beds
3 Baths
2,909 SqFt
UPDATED:
Key Details
Property Type Single Family Home
Sub Type Single Family Residence
Listing Status Active
Purchase Type For Sale
Square Footage 2,909 sqft
Price per Sqft $154
Subdivision Rancho Del Lago Blk D
MLS Listing ID 22513010
Style Contemporary
Bedrooms 4
Full Baths 2
Half Baths 1
HOA Fees $24/mo
HOA Y/N Yes
Year Built 2018
Annual Tax Amount $4,486
Tax Year 2024
Lot Size 5,401 Sqft
Acres 0.12
Property Sub-Type Single Family Residence
Property Description
Location
State AZ
County Pima
Community Rancho Del Lago
Area Upper Southeast
Zoning Pima County - AA2
Rooms
Other Rooms Den, Loft
Guest Accommodations None
Dining Room Breakfast Bar, Great Room
Kitchen Dishwasher, Exhaust Fan, Garbage Disposal, Gas Cooktop, Gas Oven, Gas Range, Island, Microwave, Refrigerator
Interior
Interior Features Ceiling Fan(s), Dual Pane Windows, Split Bedroom Plan, Walk In Closet(s)
Hot Water Natural Gas
Heating Forced Air, Natural Gas
Cooling Ceiling Fans, Central Air
Flooring Carpet, Ceramic Tile
Fireplaces Type None
Fireplace Y
Laundry Laundry Room
Exterior
Exterior Feature None
Parking Features Tandem Garage
Garage Spaces 3.0
Fence Block, Wrought Iron
Pool None
Community Features Sidewalks
Amenities Available None
View Sunset
Roof Type Tile
Accessibility Entry
Road Frontage Paved
Private Pool No
Building
Lot Description North/South Exposure
Dwelling Type Single Family Residence
Story Two
Sewer Connected
Water City
Level or Stories Two
Schools
Elementary Schools Ocotillo Ridge
Middle Schools Old Vail
High Schools Cienega
School District Vail
Others
Senior Community No
Acceptable Financing Cash, Conventional, FHA, VA
Horse Property No
Listing Terms Cash, Conventional, FHA, VA
Special Listing Condition None






